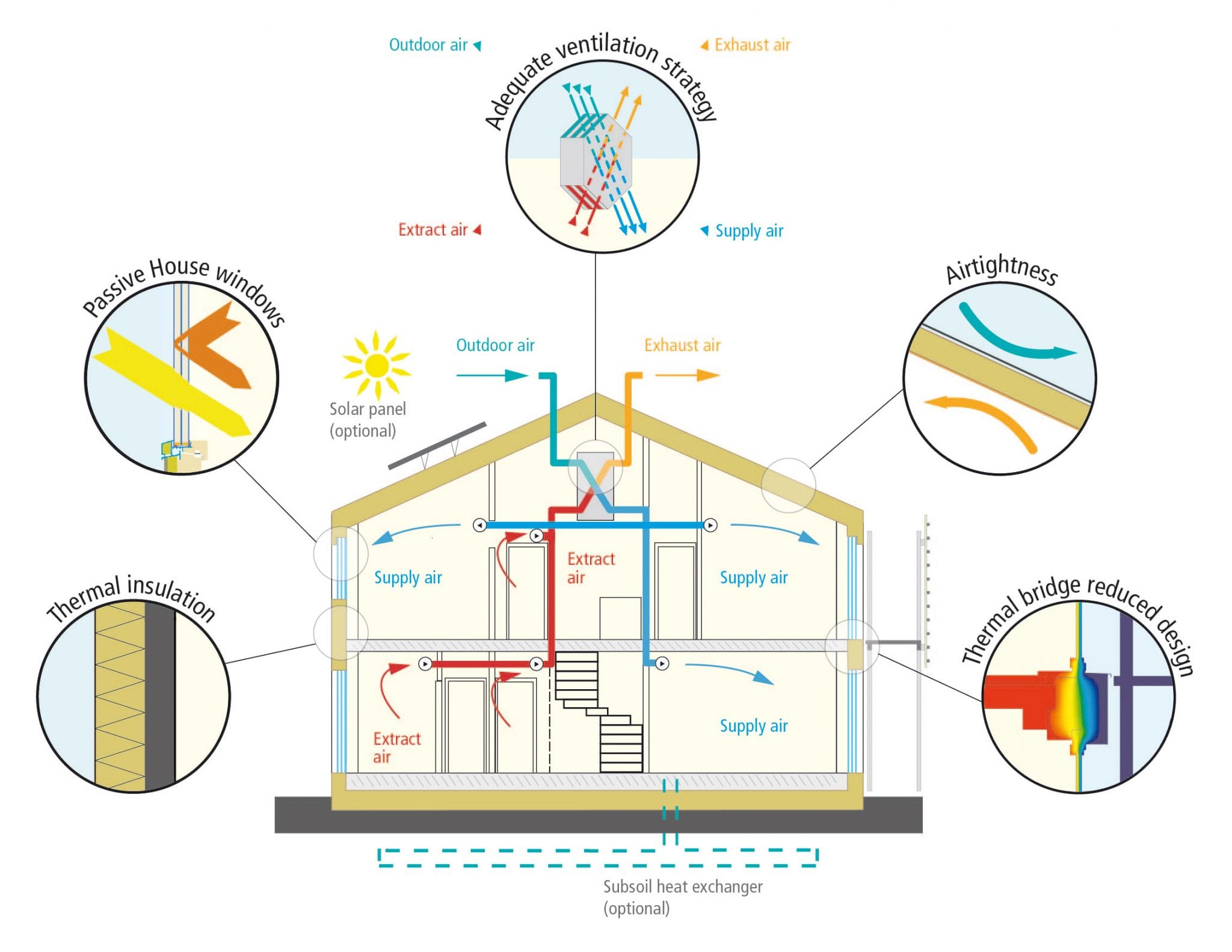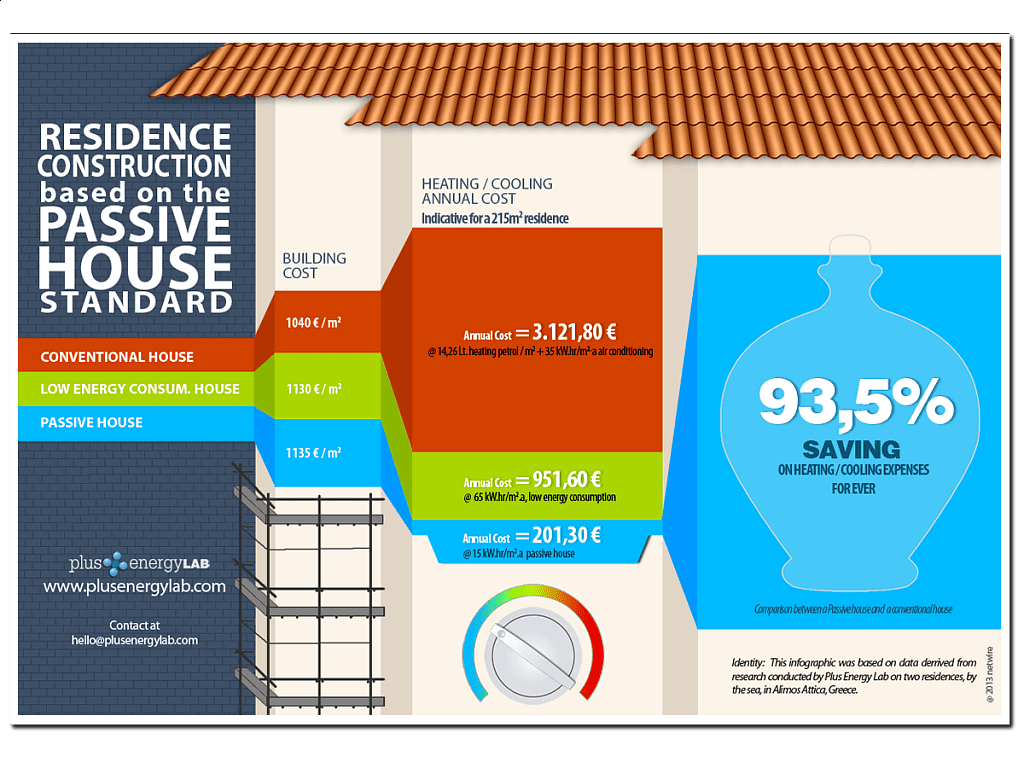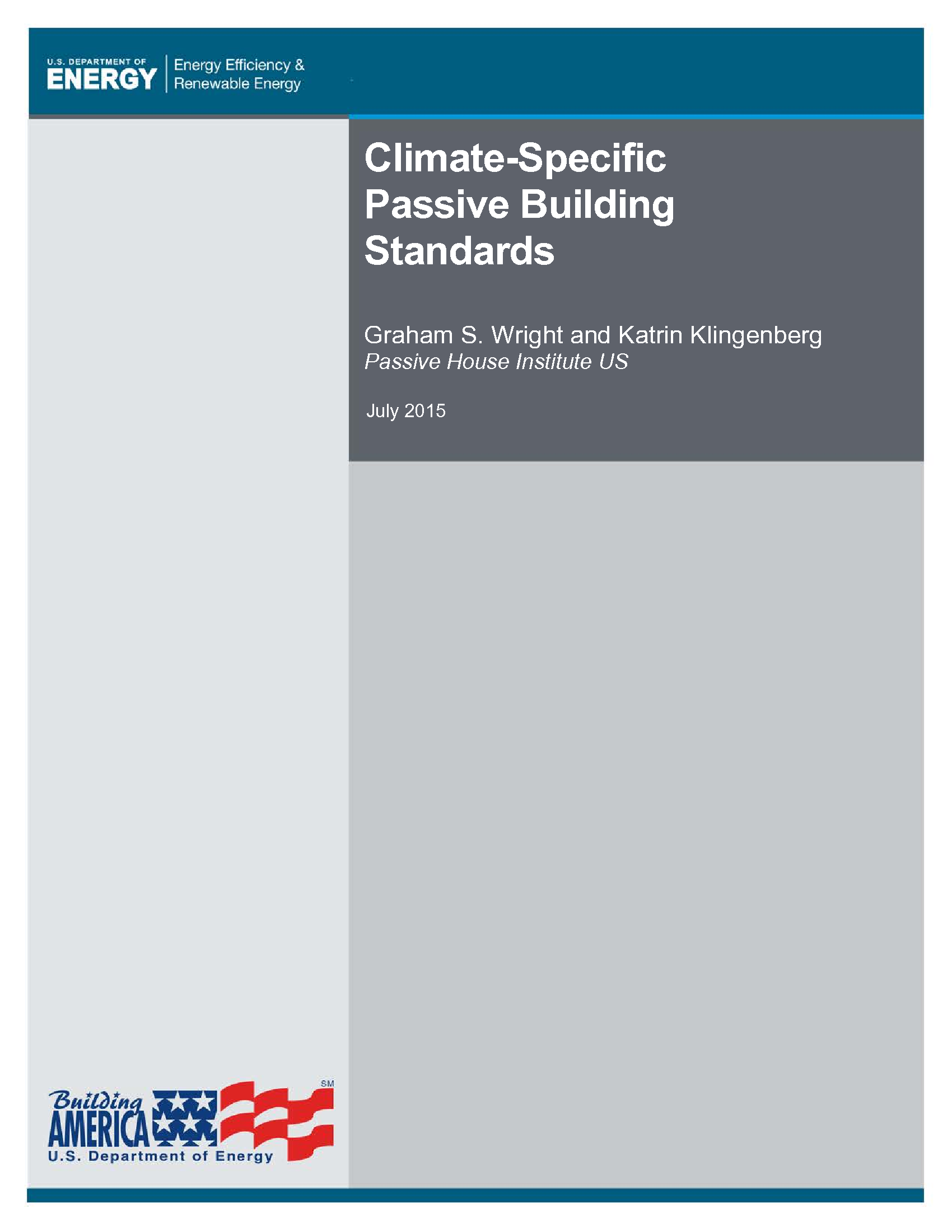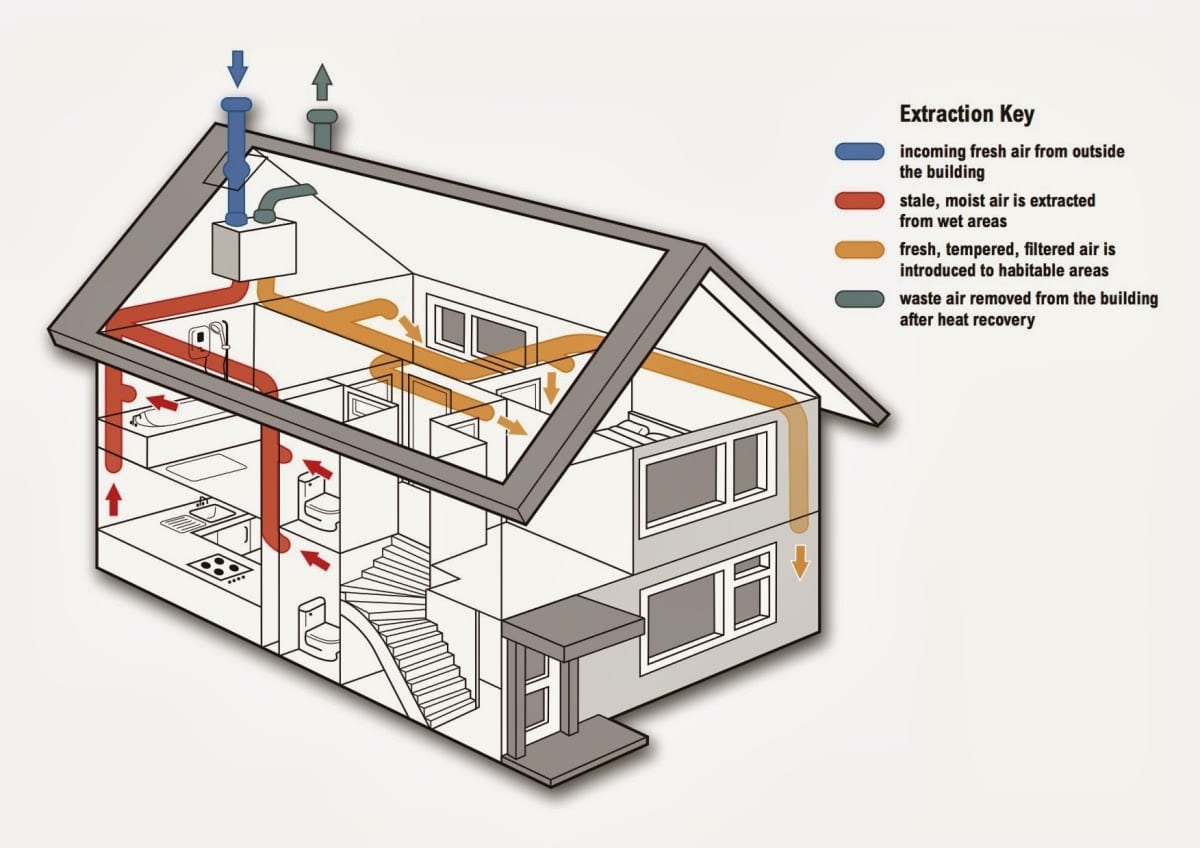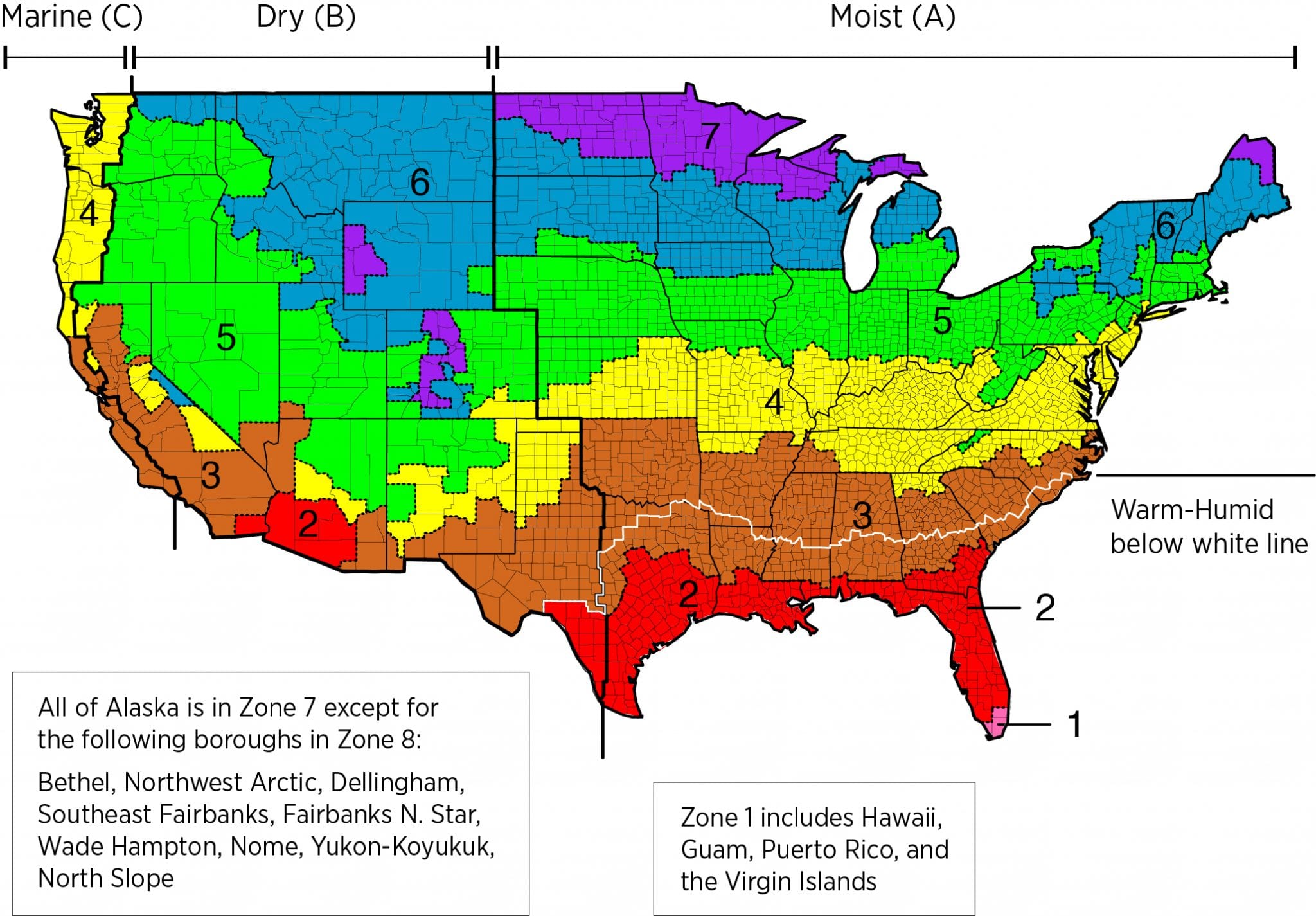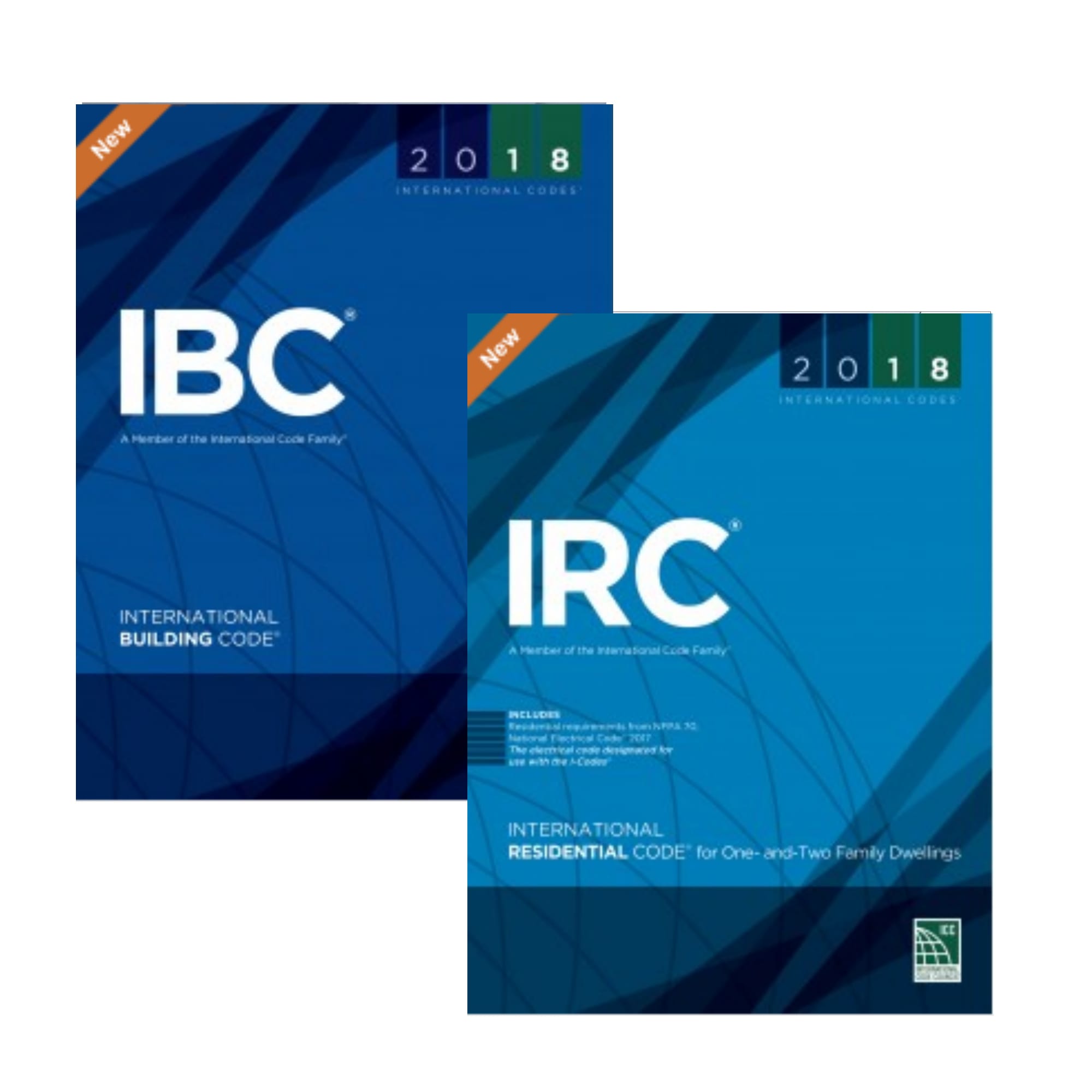Discover the essence of a passive home.
A solid foundation in building basics is crucial for a comfortable and energy-efficient home. The “building envelope” safeguards your home, keeping the elements out and comfort in. This includes the roof, walls, and floor, along with internal elements like framing and insulation. Thermal bridging, a critical factor, involves components conducting heat, like the arched trusses in a CruxHome. Now, let’s dive into the essence of a passive home.
The concept of a high performance home is very closely related to the concept of passive homes. In a nutshell, passive homes excel in minimal energy usage, achieved by reducing indoor-outdoor energy transfer. These homes follow specific standards, setting maximum heating and cooling energy consumption per square foot.
Standards vary by region, aiming to minimize energy use. This involves creating an exceptional building envelope with ample insulation, ensuring airtightness, and installing high-quality windows and doors. Each standard also limits air leakage, striving for lower rates and mechanical ventilation to allow the home to “breathe.”
The design of a CruxHome overcomes thermal bridging by compensating with thicker walls and extra insulation in the building envelope. This design achieves excellent thermal performance with a significant reduction in construction costs and time as compared to other methods of building high performance homes.
Passive home standards define maximum total energy usage, including heating, cooling, hot water, and electrical consumption. This depends on the standard used and encompasses both design and occupant behavior.
Our commitment to testing is unwavering. As a Certified Building Commissioning Professional, we rigorously test every CruxHome, conducting air-tightness tests (blower door tests) and full system commissioning to verify and document their peak performance.
How do you heat and cool a CruxHome ?
Let’s delve into the HVAC basics: Ventilation supplies fresh outside air, supplied by an energy recovery ventilator. Exhaust air is what’s removed from the building, like with a bathroom fan. A heat exchanger transfers heat between indoor and outdoor air. An “air handler” is the equipment that heats and cools air, linked to your thermostat. These elements work in harmony to create a truly efficient heating and cooling system for your CruxHome.
In a CruxHome, indoor air quality is maintained through air filtration and ventilation. An ERV (Energy Recovery Ventilator) is an ingenious device that uses exhaust air from the building to heat fresh, incoming air in winter and cool it in summer. ERVs are highly efficient air-to-air heat exchangers utilizing rotary air-to-air enthalpy wheels. Unlike typical homes, where air delivery is based on heating and cooling needs, in a CruxHome, it’s dictated by ventilation requirements. These requirements are usually a small fraction of the air needed for heating and cooling in conventional buildings.
In essence, CruxHomes require significantly less heating, cooling, and consequently, less air – a key factor in their remarkable energy savings.
In every CruxHome, we include an air handler, ensuring you have full control of the climate in your home. So, whether you’re hosting guests or simply seeking extra comfort, you can easily adjust your thermostat to make it happen.
Building Codes
Building codes, though imperfect, safeguard the public’s well-being and ensure building compliance. At CruxHomes, we aim to make high performance home construction mainstream. Our designs are reviewed and approved by a structural engineer and we will interface with local code officials as necessary.

